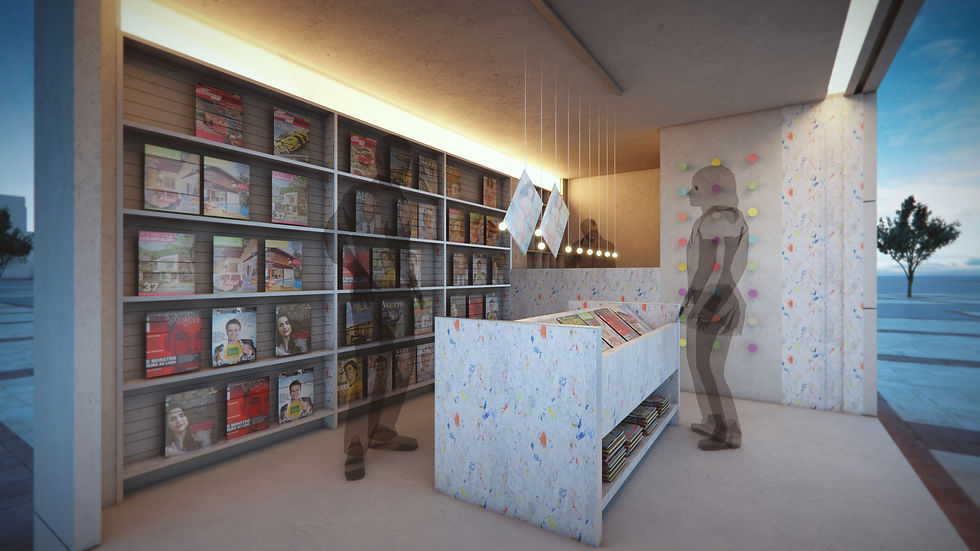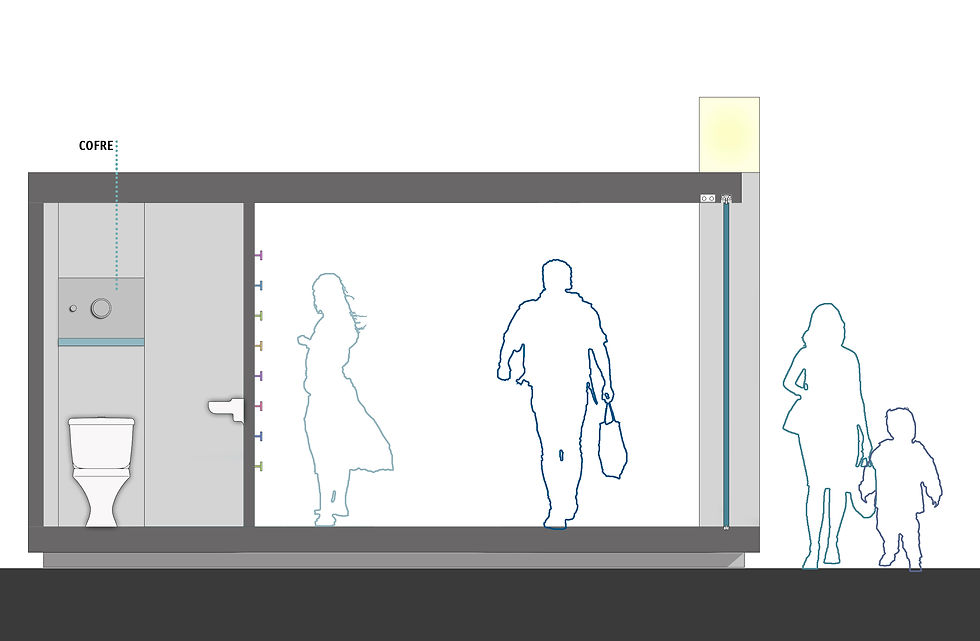
NEW BANK
In this proposal for the competition da new newsstand in Largo da Batata, the intention was to honor the tradition of sculptural and minimalist concrete structures that are directly associated with the city of São Paul. As the stand's insertion point is an area of diversified visual appeal and, at times, even incoherent, the proposal considers the module as a pavilion that does not obstruct the urban space. The idea is to create corners, a space that contributes to the meeting of people from different origins and destinations, from the tangle of flows and paths, as is the nature of Largo da Batata.
When designing the bench and choosing its materials, priority was given to aspects of local production, simplicity of construction and low environmental impact. As a result of this research, the bench is built in prefabricated concrete, bringing speed and practicality to the assembly of the module. Inside the stall, it was chosen to work with Ecopak plates, material produced from used Tetrapak packaging and toothpaste tubes. In addition to being a sustainable material, it is very resistant, light and cheap.
Closing the stall is achieved with 10 sliding panels, which are hidden while the stall is open. The panels are made with a metallic structure and closed with painted metallic sheet and are finished with paints that respect current environmental standards.
Upon entering the bank, the customer is immersed in a world of color and textures, with countless possibilities.
The project provides for some layout suggestions that prevent the proposal from being rigid, as the owner can choose to have the stall that suits him best: there is the option of adding a small toilet, which brings practicality to the seller's day-to-day life or use this space in order to increase the useful area of products.
In terms of lighting, the proposal developed seeks to highlight the products for sale and create a pleasant atmosphere inside and close to the stall. The tip of the totem allows the stall to be recognized from a distance and at night it transforms into an illuminated sculpture in the square. Inside, the luminaires are arranged on the shelf, covered with milky acrylic, in addition to a molding placed on the perimeter of the entrance.
Architecture
Gustavo Penna and team
Management and Planning
Risia Botrel
Place
São Paulo - São Paulo – Brazil
Technical Data
Year of the project: 2012
Images
Digital House




