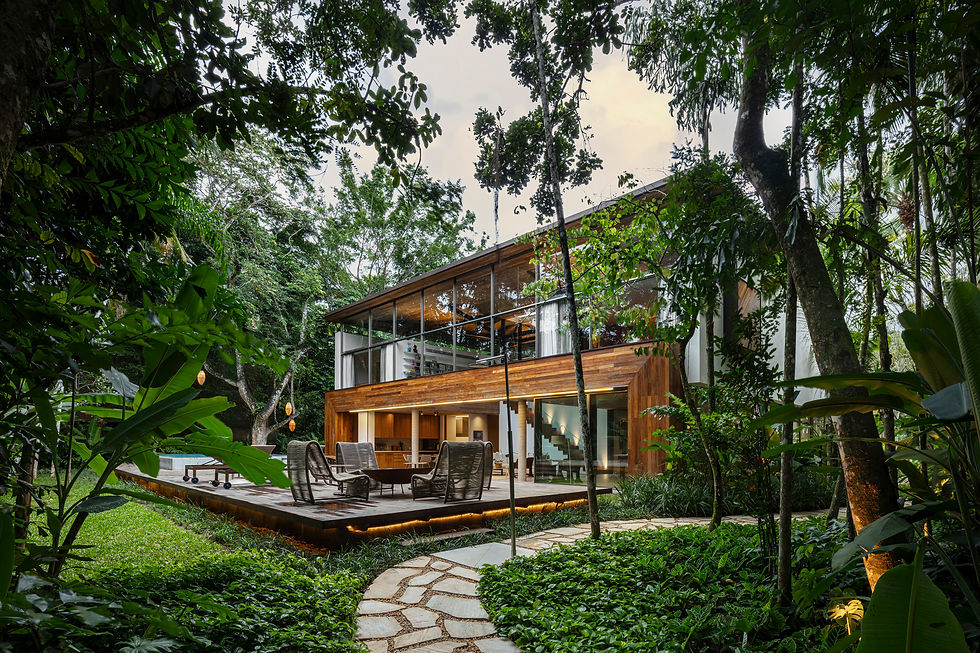
CASA ISA AND NICOLA
It is part of people's history to associate freedom with living in the shade of a tree; use that space, its smells, its colors.
In Iporanga, the Atlantic Forest suggests this.
We chose this metaphor to make it our home, the place to receive family and friends.
The geometric tree, large cover, covers the entire space of the house.
From inside and outside we can always see the entire ceiling, like a plant canopy.
On the ground floor, everything is integrated into the Atlantic Forest. The sense of porosity remains.
It is necessary to see the shades of green, the trail of the agouti and hear the song of the bird.
The house bypassed all the difficulties of the legislation to have fun with the environment around.
The windows are muxarabis, which protect the interior of the rooms.
The integrated kitchen, balcony and dining room make functions uncomplicated.
The service flow happens behind the scenes, discreetly, without conflicts.
To welcome people who arrive, we placed a sculpture, a soapstone vase filled with water. It is the hospitality of Minas that washes the soul.
We were adding these virtues to make this house add the heart of Minas to the sea.
Architecture
Gustavo Penna, Laura Penna, Norberto Bambozzi, Eduardo Magalhães, Fernanda Tolentino, Larissa Freire, Sávio de Oliveira, Felipe Franco, Mariana Carvalho, Rafaela Rennó, Caio Vieira, Mariana Lima, Ada Penna, Melina Giannoni, Isadora Piau.
Interns: Miguel Lacerda, Ana Carolina Lodi, Emanuel Rezende, Igor Faria, Isabel Melo.
Management and Planning
Rísia Botrel, Isabela Tolentino e Tamara Araujo.
Place
Guaruja - Sao Paulo - Brazil
Images
Digital House




