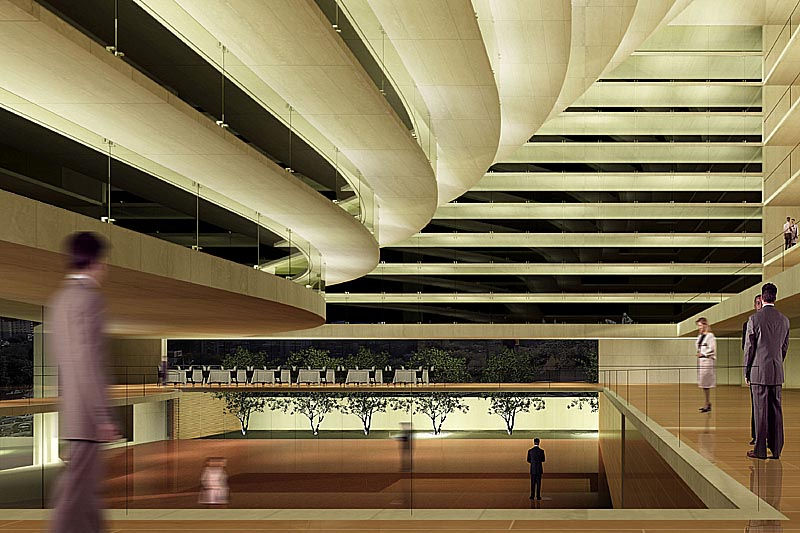
REGIONAL COUNCIL OF MEDICINE OF MINAS GERAIS
We know each other by their attitudes. The friend, the leader, the professional, the family, an institution, even cities have their own way, they make gestures. Architecture has the mission of understanding the spirit of these relationships and materializing them in the built object.
That's why we chose for the headquarters of the Regional Council of Medicine, a great curved, unique and concave gesture. The sense of Unity positioned to receive and welcome.
In a dispersed, atomized, fragmented society, o CRM needs to have a cohesive image, in its form and in its action. The form was born from an ideological positioning, committed to the principles of valuing medicine and defending professional dignity. Therefore, it is not gratuitous, it is not a preview, it is not a repetition of models, it is strong, original and courageous.
But it is also, above all, gentle, attentive and human in its curves that open to the city and the world, and in the scale of its environments. Its various functions, as in the human body, were arranged in a single organism. Man, the reason for being everything, is the sensitive measure of our intention and of all dimensions. The form speaks of affection and citizenship. After all, “Any love is already health, a rest in madness”, as the doctor-writer Guimarães Rosa teaches us.
The brises-soleil waves that make the sum of the parts, are both controllers of the incidence of the sun and heat, as well as builders of sights for the Santa Tereza neighborhood and the Arrudas Valley.
Outside, shadows, chiaroscuro, inside, air and light occupy the large ceiling, the interior space. Always transparency. There remains the atmosphere of collective action without separations: cooperation, companionship, solidarity.
The major areas of function were divided as follows:
On Pacific Mascarenhas street we have the grand entrance, the main access.
It mainly serves the Convention Center, regardless of the complex, which is spread over two levels in high, wide spaces with generous gardens.
There, embarkation and disembarkation is wide and covered, facilitated for the elderly and disabled. The Auditoriums can function separately or integrated through sliding articulated acoustic partitions that move along a track and are led to their final position to be collected. In addition, the auditoriums will also be able to fully open to the foyer, expanding the useful area for the public.
The typical operational activities of the Regional Council, articulated by Rua Professor Otaviano de Almeida, were distributed in 5 Type Floors, which, arranged in an L, allow easy redistribution and changes in use, without loss of area for circulation.
The glass partitions and low panels let us perceive the dynamics of the set through their transparency. Modulated furniture allows for flexibility in arrangements, creating freedom in the creation of layouts.
Nothing is watertight, nothing is lonely.
The flows, however, are sometimes clearly sectored, sometimes interdependent, meeting the various functional demands.
In the basement, the Garages, Support Areas, Generators, Substation, Equipment, Archive and Deposits. All service operations arranged in this way avoid conflicts with user flows.
For the composition of our system, we look for structural elements that allow, at the same time, simplicity of execution, lightness and economy, guaranteeing the plasticity of the architectural project.
We save for the end, a symbolic gesture, synthesis of the human and humanistic attributes of which our proposal is constituted, is the inclusion of a white ipê tree, a symbol tree of Brazil as a magnificent example of the flora of our land, planted in the generating point of the lines of curvatures that build our idea.
It is a commitment, a denunciation and a call to fight for Man and Nature, common to doctors and architects.
Architecture
Gustavo Penna, Juliana Couri, Laura Penna, Laura Caram, Norberto Bambozzi, Tereza Penna de Siqueira
Management and Planning
Risia Botrel
Place
Belo Horizonte – Minas Gerais – Brazil
Technical Data
Year of the project: 2004
Built area: approximately 4,800m²
Images
Digital House




