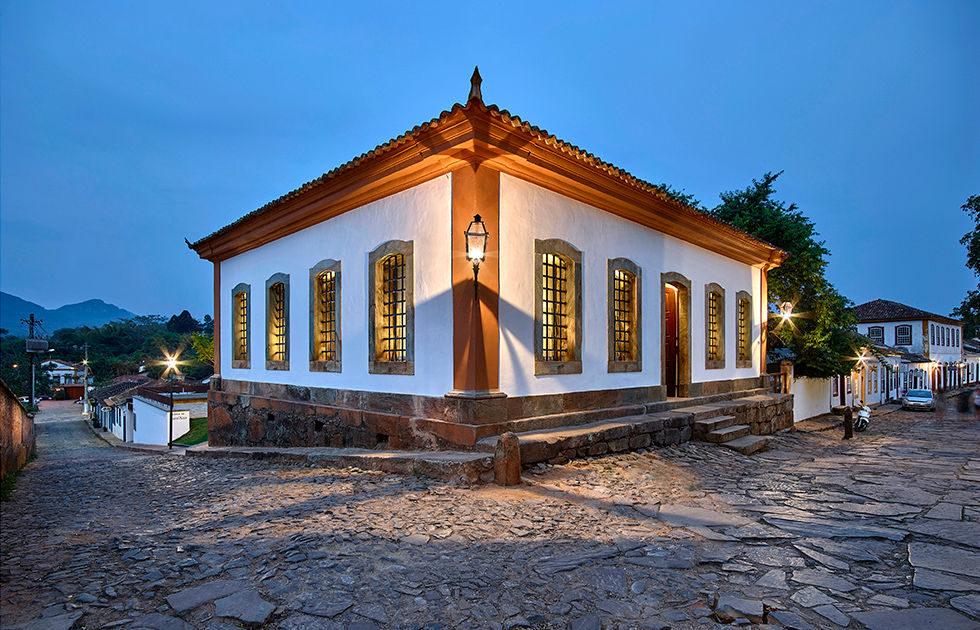






SANT'ANA MUSEUM
The chain that used to hold it now houses the Sant'Ana Museum.
Tenderness and understanding replace strength.
Our task was to create spaces to protect and display these inspired carvings of diverse origin that pay homage to the mother of Mary, grandmother of Christ.
The gestures will always be kind, mimetic and reverent. The harmonious volumes are integrated into the built landscape of Rua Direita and Rua da Cadeia, almost imperceptibly. The architecture of rich proportions and solidly implanted rests on the soil of Tiradentes and allows the historic building to remain sovereign with its referential and iconographic power. In the spacious interior, with dynamic and surprising lighting, connections are made between the two times: that of the present time and that of the tercentenary house through the museological route that reconciles rhythms, scales, techniques and colors.
It is an example of respect for the past and inventiveness in the present. It is a universal look from Minas to the profound things of Minas, which settles in Tiradentes, meaning the deep soul of Minas Gerais.
Architecture
Gustavo Penna, Laura Penna, Norberto Bambozzi, Alice Leite Flores, Carolina Castro, Ferdinand Catarina Fernandanhamannyes, Eduardo Castro, Fernanda Catarina Fernando Tomanmannyes Artigas, Gabriel de Souza, Henrique Neves, Isadora Dawson, Michelle Moura, Naiara Costa, Oded Stahl, Patrícia Gonçalves, Raquel de Resende
Management and Planning
Risia Botrel, Isabela Tolentino and Taimara Araújo
Place
Tiradentes – Minas Gerais – Brazil
Technical Data
Year of the project: 2009
Year of completion of the work: 2014
Built area: 672m²
Photos
Jomar Bragança
